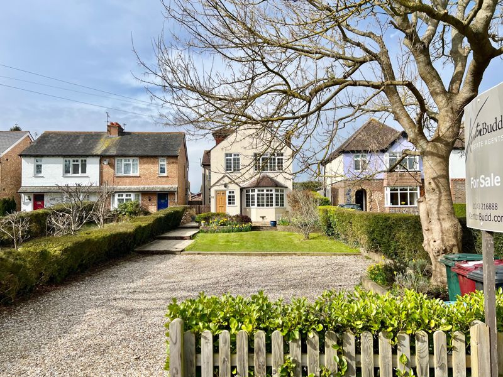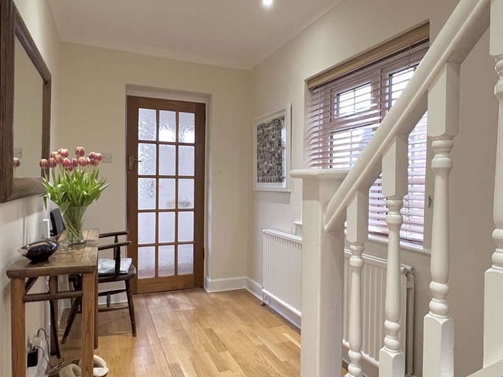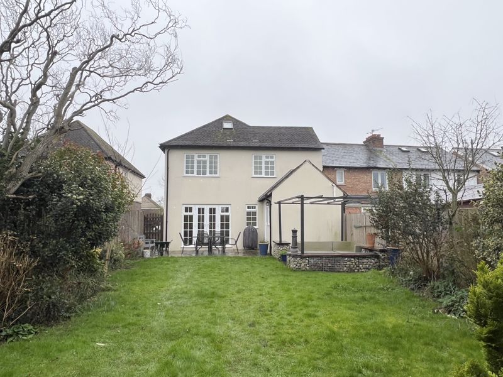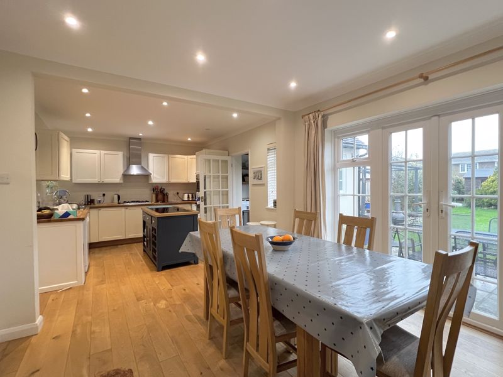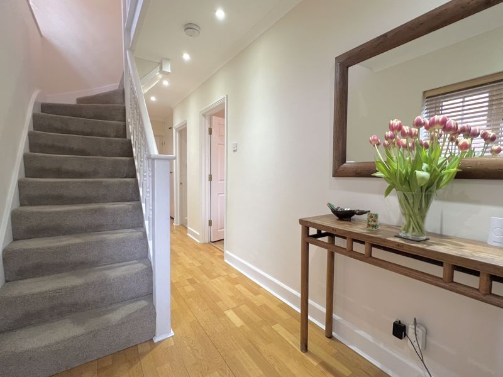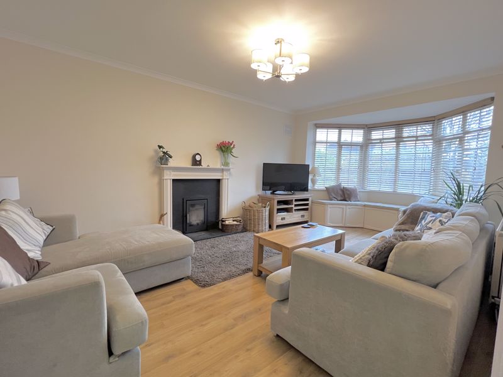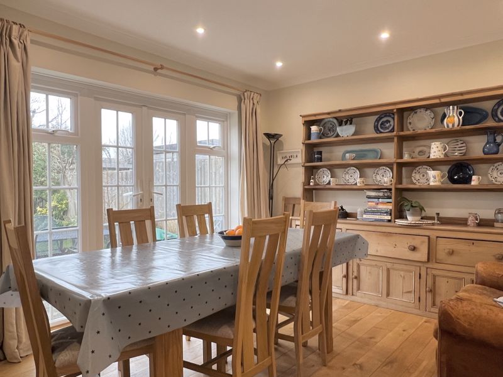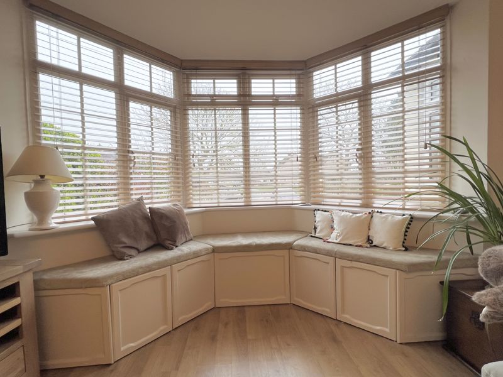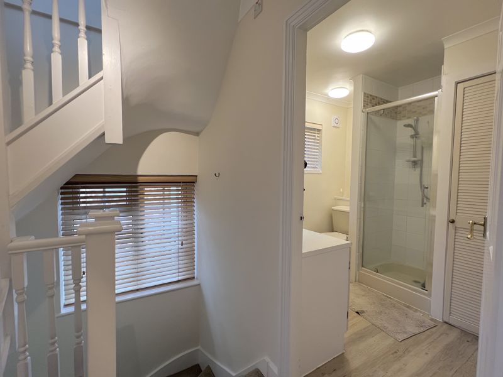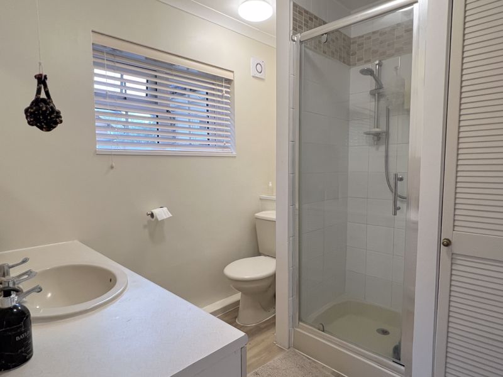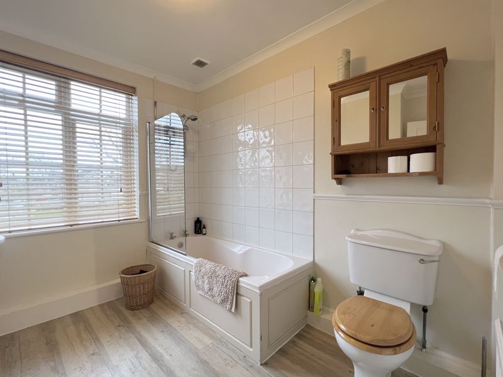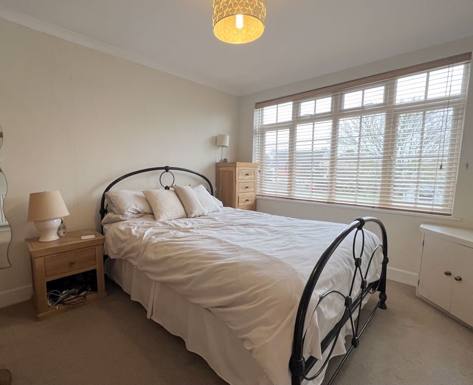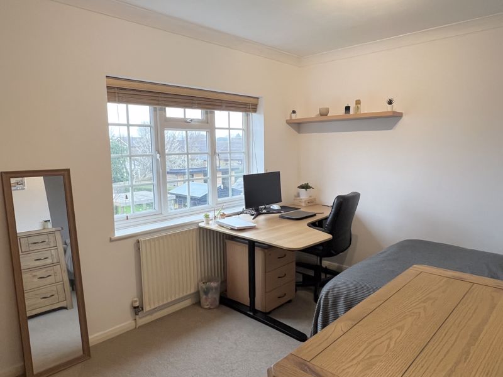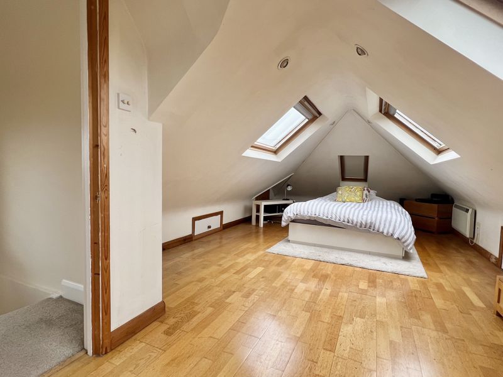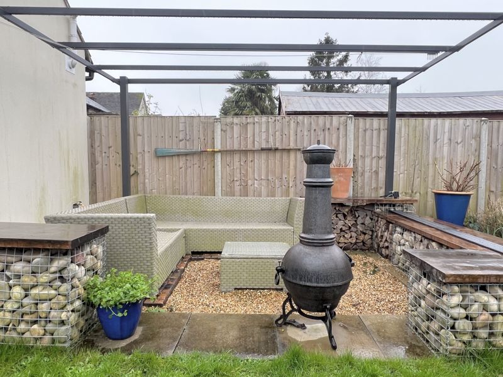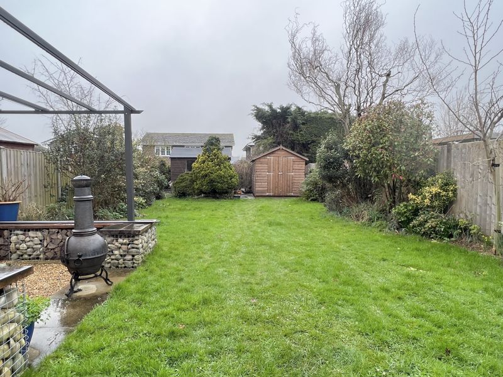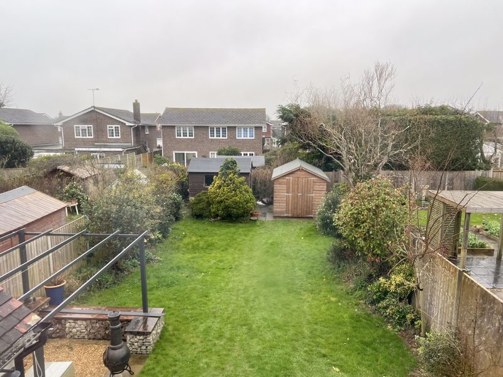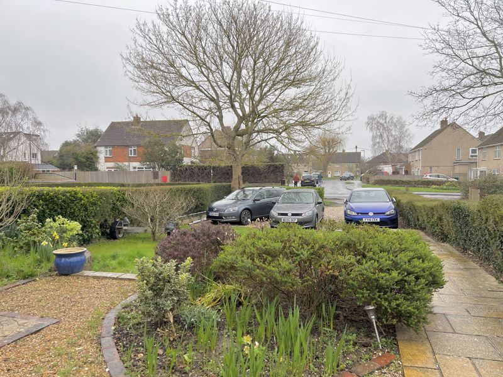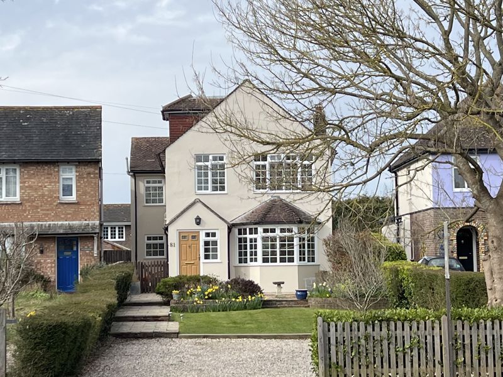Salthill Road, Chichester £735,000
Please enter your starting address in the form input below. Please refresh the page if trying an alernate address.
- Sought after village location
- Five bedrooms (1968sqft / 182.8sqm)
- Family bathroom
- Family shower room
- Sitting room with bay window and stove
- Study & Utility room
- Open plan kitchen/dining room
- West facing rear garden
A deceptively large and spacious detached 1930s house cited centrally within a good size plot, located approximately 2 miles to the west of the city of Chichester centre. There is an entrance porch, leading to the entrance hallway, sitting room with inset woodburning stove, study, and open plan kitchen/dining room, - along with a separate utility room/rear lobby. There is also a cloakroom. On the first floor there are four bedrooms, three of which are double bedrooms and one is a large single bedroom. There is a family shower room, along with a family bathroom. Stairs rise from the first floor landing to the second floor attic bedroom which runs the full length of the house and could be divided to create two bedrooms (subject to obtaining building control consent). The rear garden is westerly facing and laid to lawn with a pleasant seating area, and paved terrace immediately to the rear of the house.
Chichester PO19 3QD



