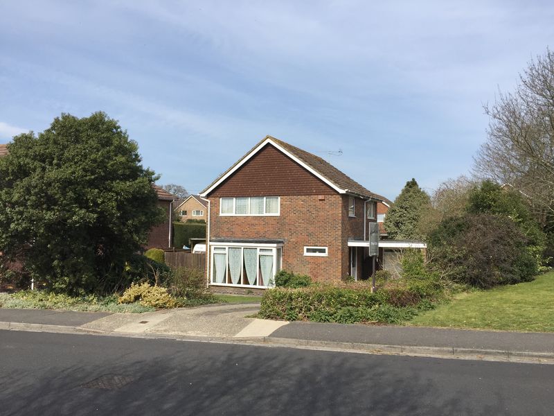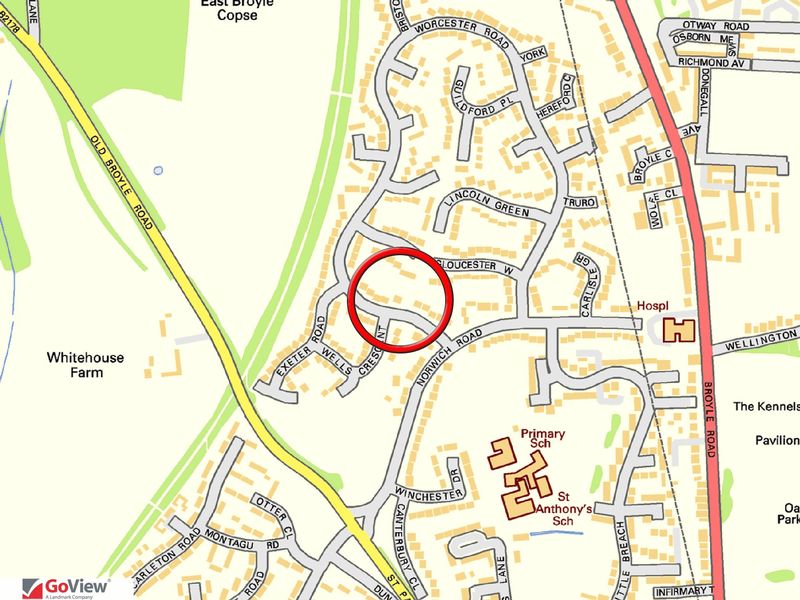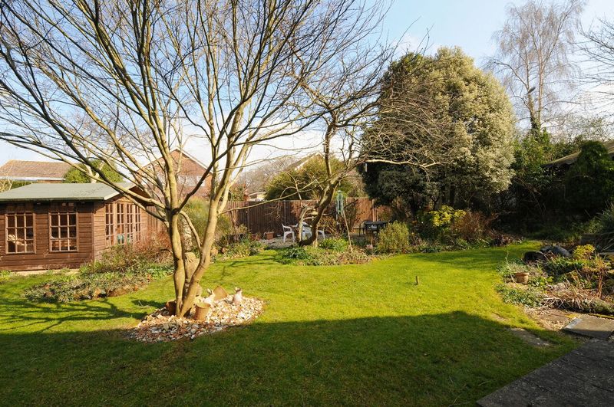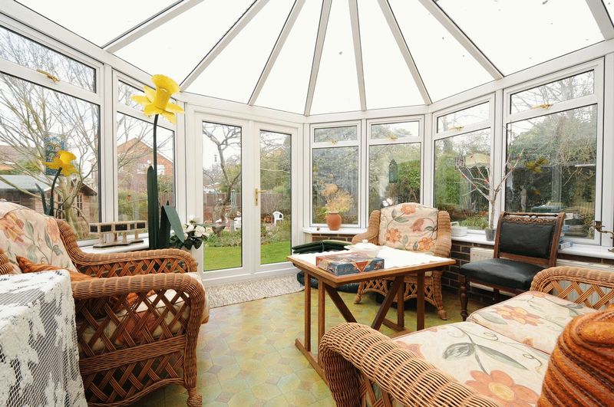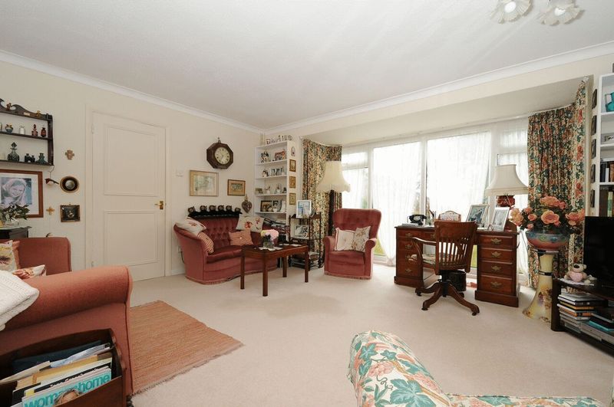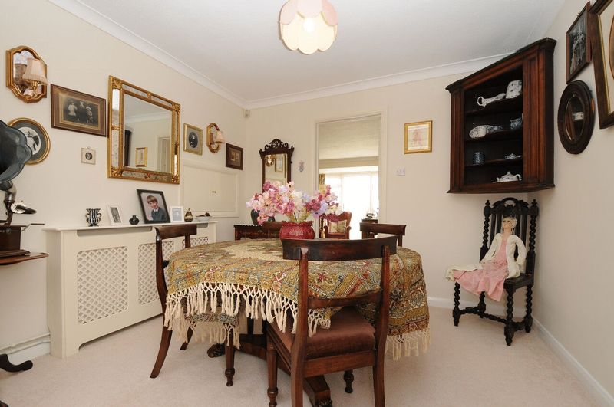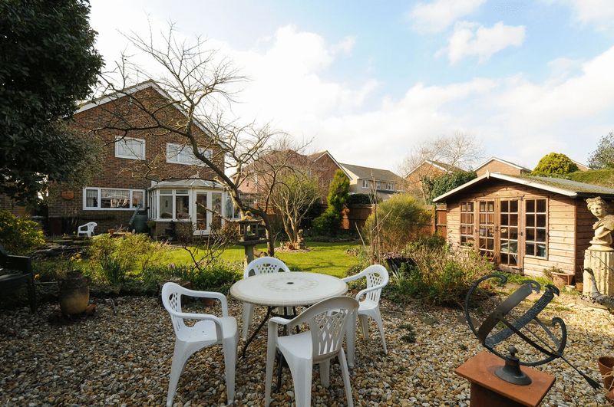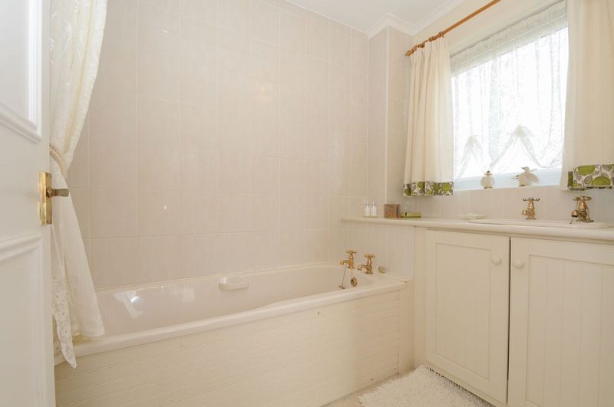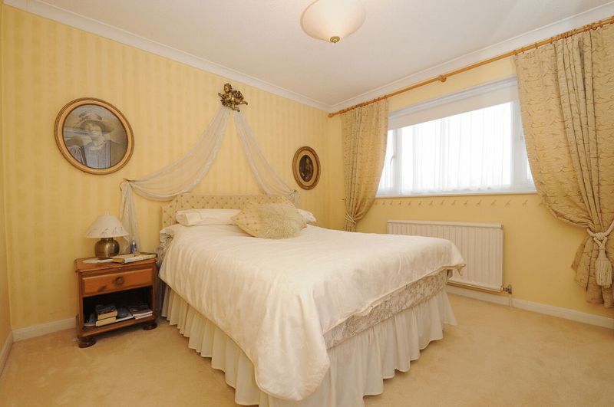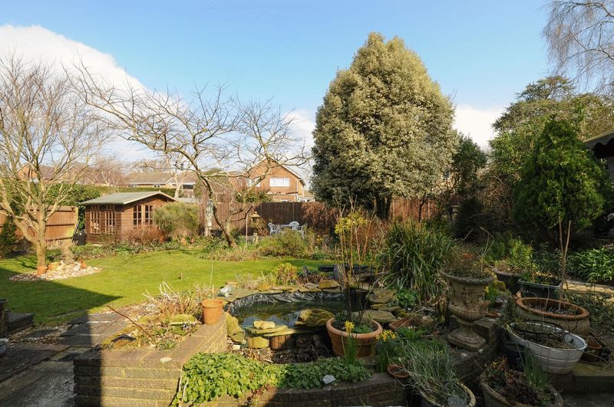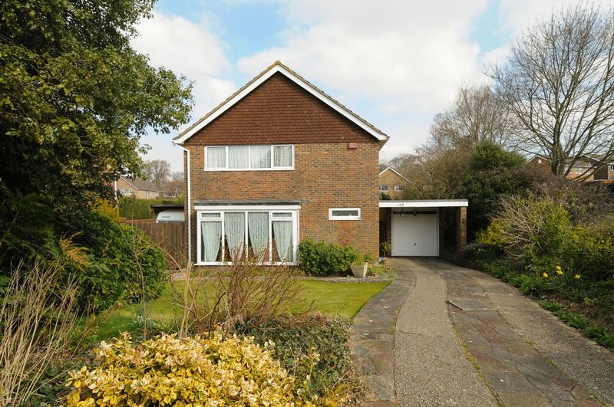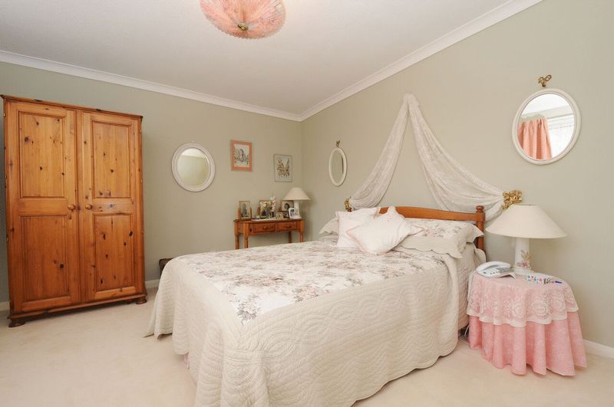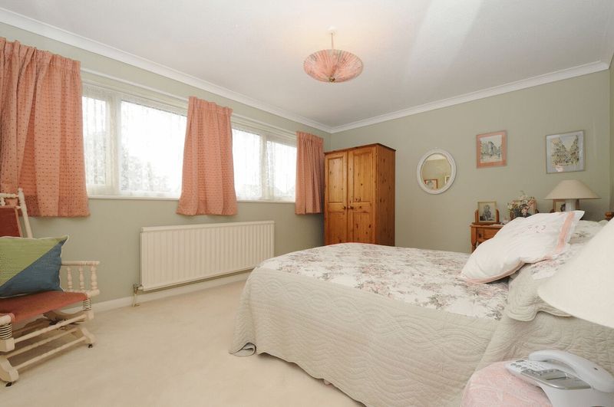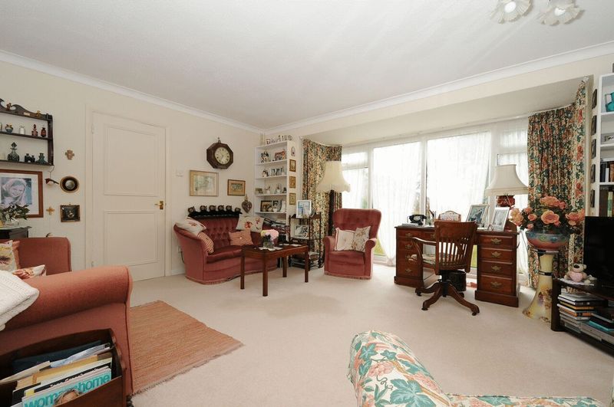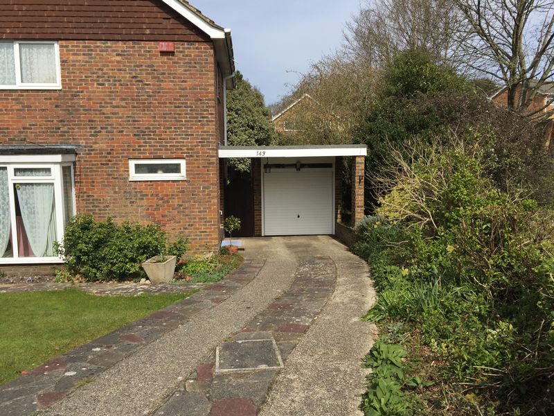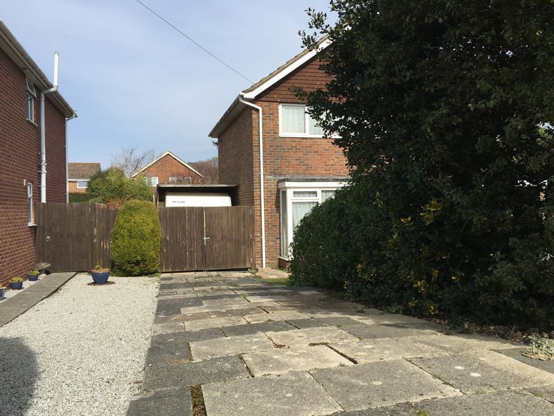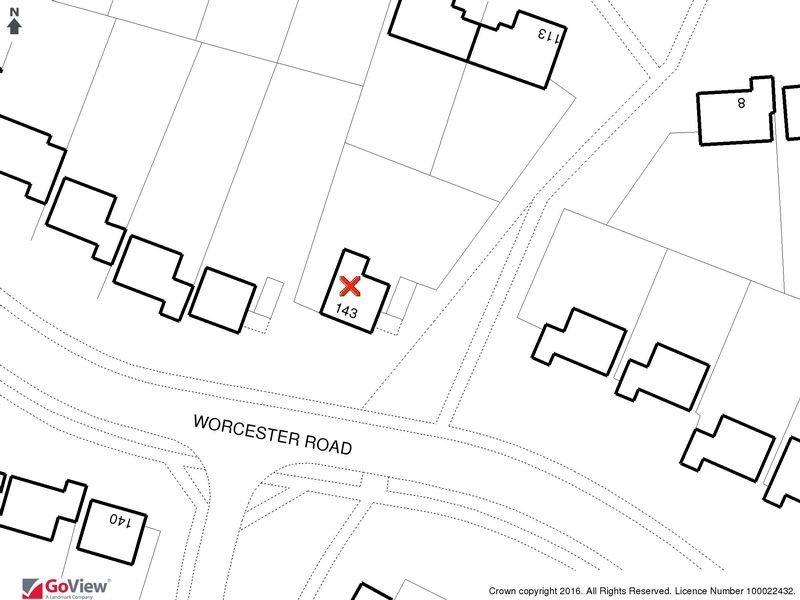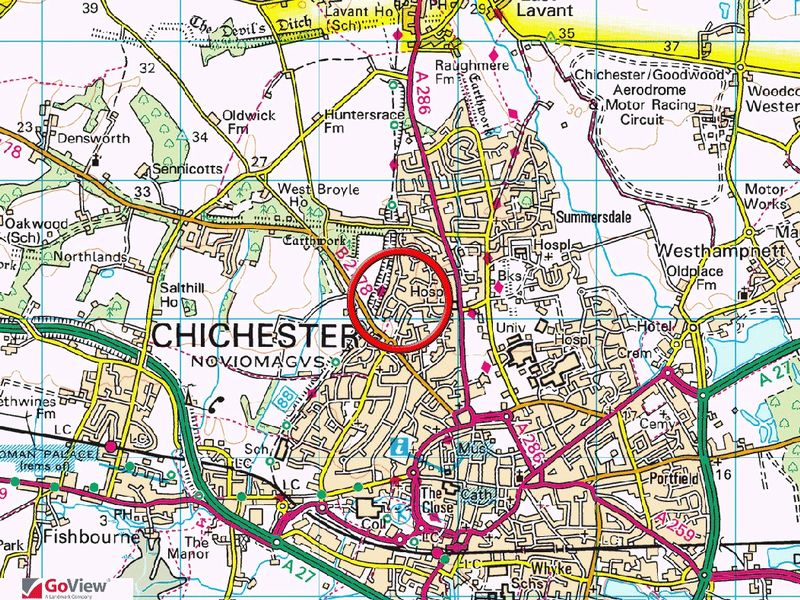Worcester Road, Chichester £450,000
Please enter your starting address in the form input below. Please refresh the page if trying an alernate address.
- A detached family house
- Wide plot
- Three bedrooms
- Scope for extension
- Conservatory
- Cloakroom
- Sitting room
- Dining room
- Double glazing
- Gas fired central heating
A well presented, detached 1970s house on a wide plot with scope for extension and alteration, subject to obtaining the necessary consents, and is also within the catchment area of local schools. The existing accommodation consists of three bedrooms, a first floor bathroom and separate wc. On the ground floor there is an entrance hall, cloakroom, south facing sitting room, dining room, kitchen and conservatory. There is also double glazing and gas fired central heating. Outside, the front garden is of manageable size and to either side there are driveways, one to the attached garage and the other provides further off road parking. The rear garden is well stocked with a variety of shrubs ad trees and is a good size.
Chichester PO19 5ED



