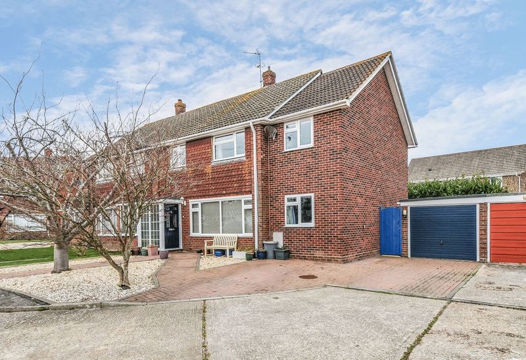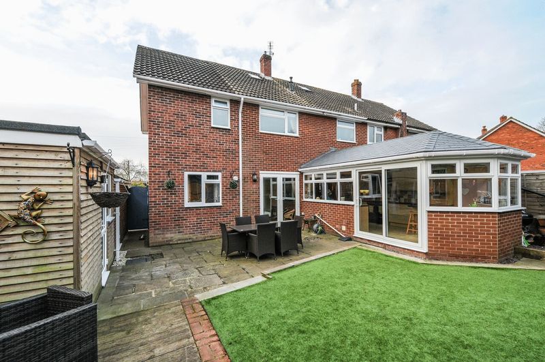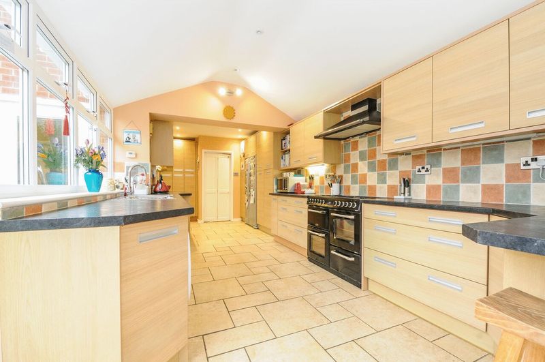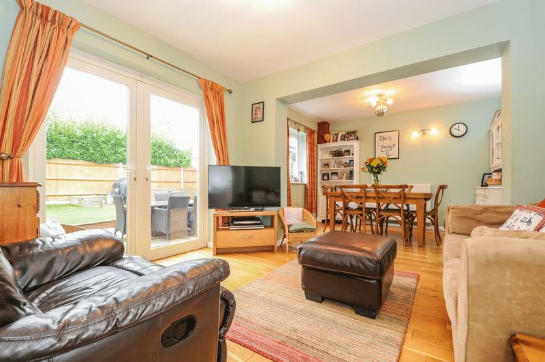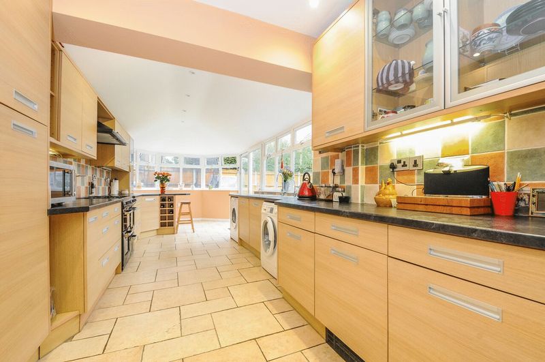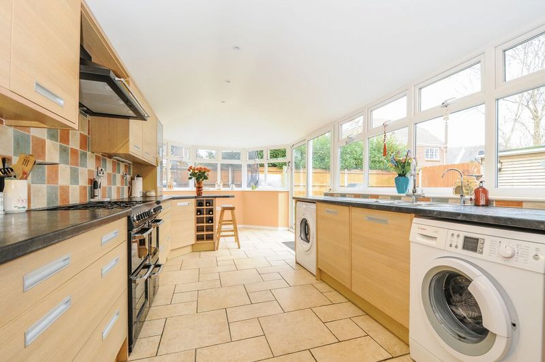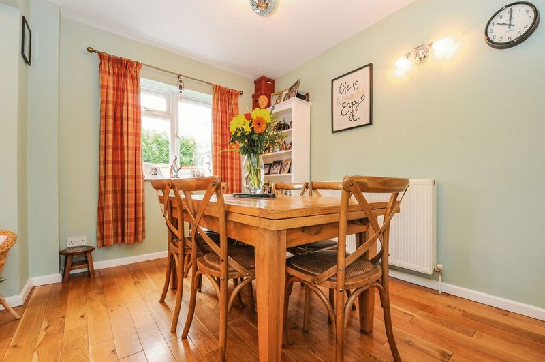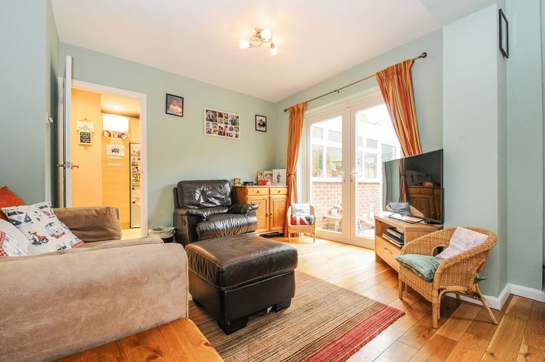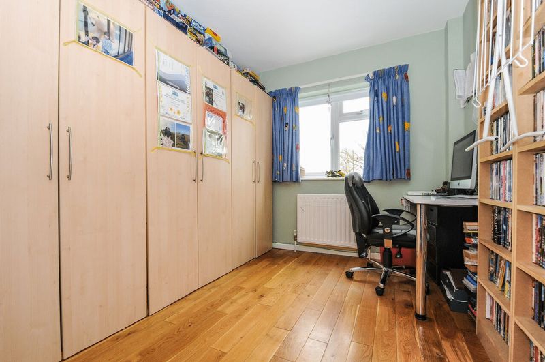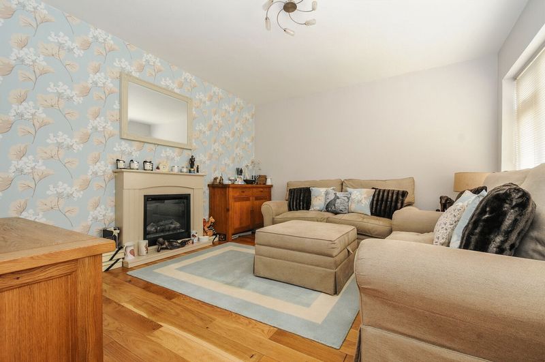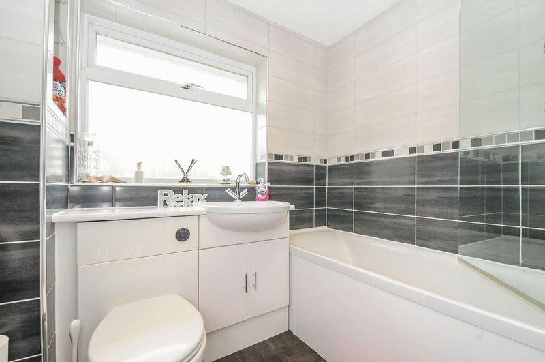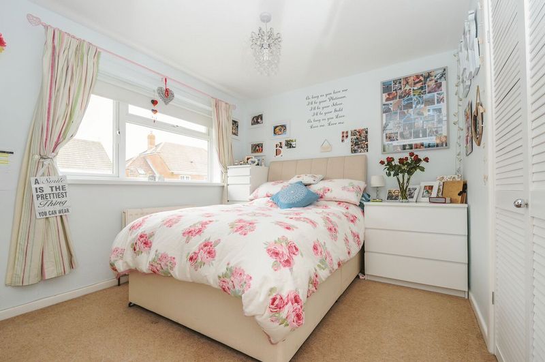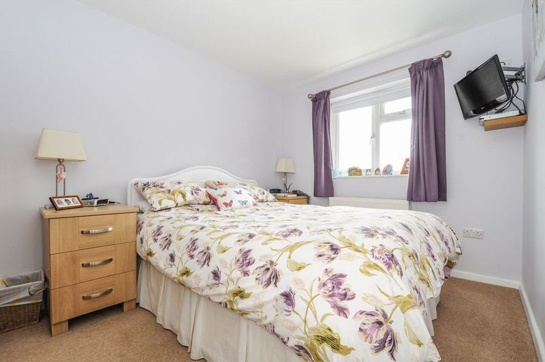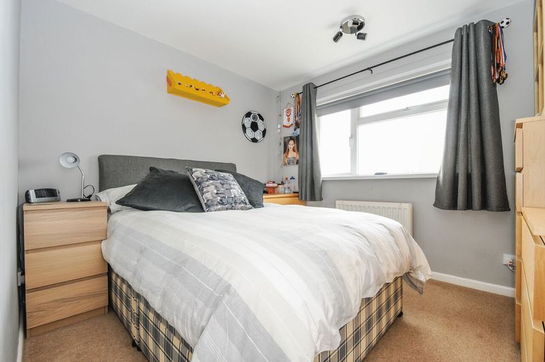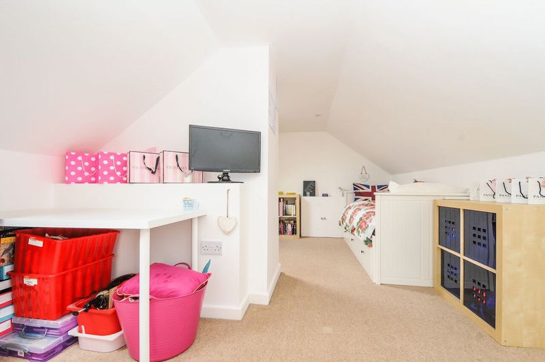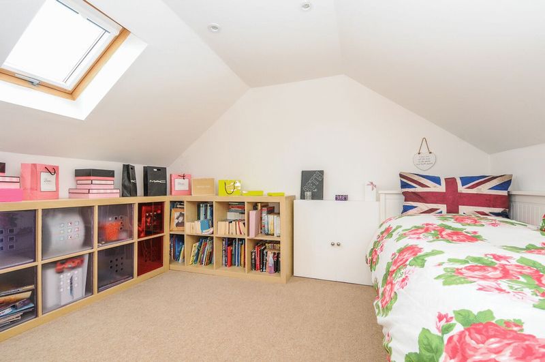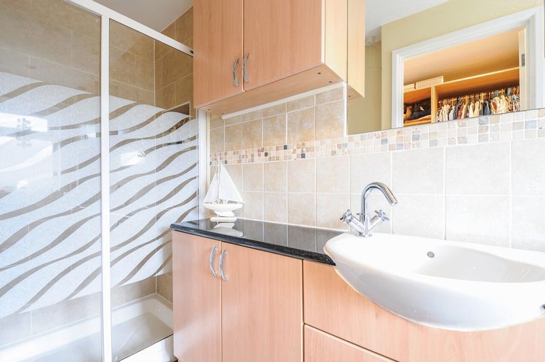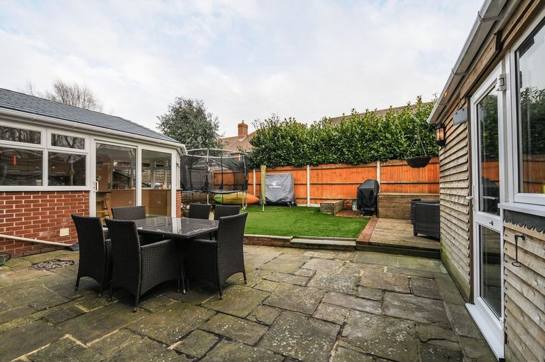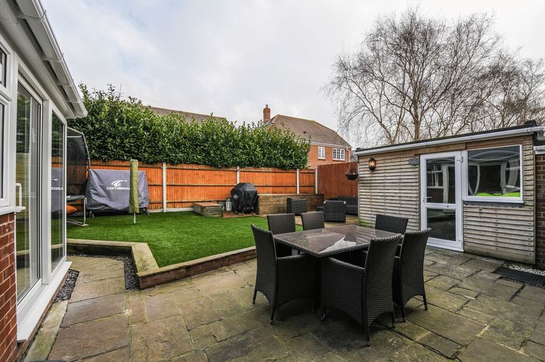Halfrey Close, Fishbourne, Chichester £450,000
Please enter your starting address in the form input below. Please refresh the page if trying an alernate address.
- Four bedroom semi detached house
- Spacious entrance hall with cloakroom
- Sitting room
- Family room
- Large kitchen/breakfast room with vaulted ceiling and underfloor heating
- Study overlooking front of property
- Ensuite shower room to master bedroom with walk in wardrobe
- Second floor loft room
- Garage and ample off road parking
- Gas fired central heating and UPVC double glazing
- Railway halt within village
- Excellent road links
A superbly extended and presented semi detached house, in a small cul de sac in the heart of this highly sought after village, some two miles to the west of the centre of Chichester. The property totals 1556sqt of formal accommodation and In addition there is 444sqt feet of garaging, home office/store behind the garage and loft room off the first floor landing within the house. On the ground floor there is a spacious entrance hall, cloakroom, sitting room, large kitchen/breakfast room with vaulted ceiling, family room - open plan to the dining room and there is also a study which overlooks the front of the property. On the first floor there are four bedrooms and a family bathroom. The master bedroom has a walk in wardrobe as well as an ensuite shower room. Stairs rise from the first floor landing to the second floor and the large loft room - which would make an excellent home office. The heating is gas fired to radiators and the windows are UPVC double glazed. Outside and to the front there is a driveway providing ample off road parking and the front garden is open plan. The rear garden has been landscaped for ease of maintenance with areas of wooden decking, faux grass and terrace paving. At the rear of the single garage is an insulated outside home office/store. EPC 'D'
Chichester PO18 8BX



