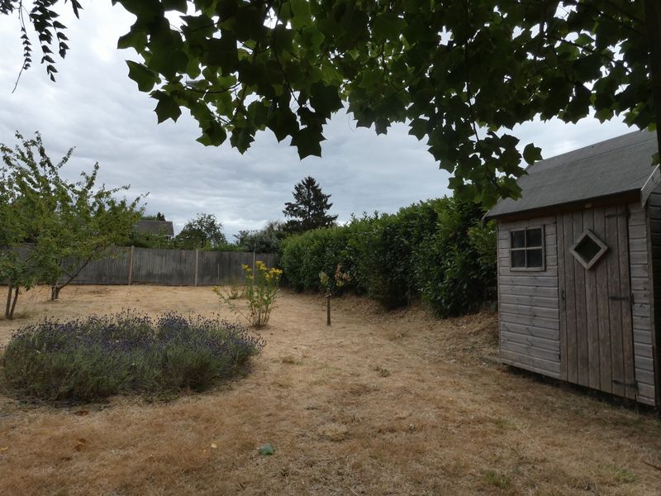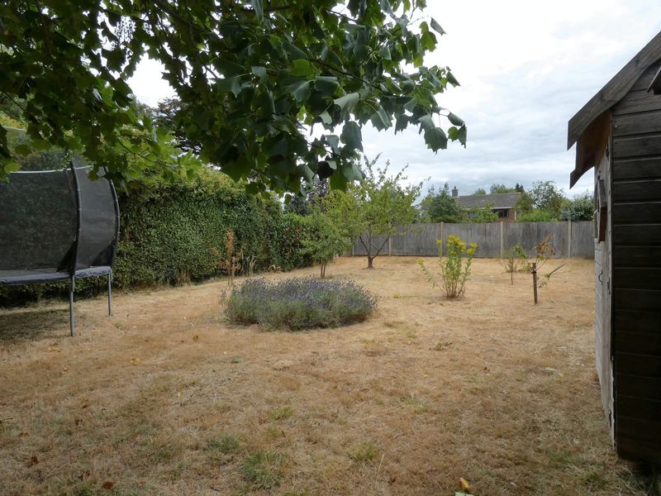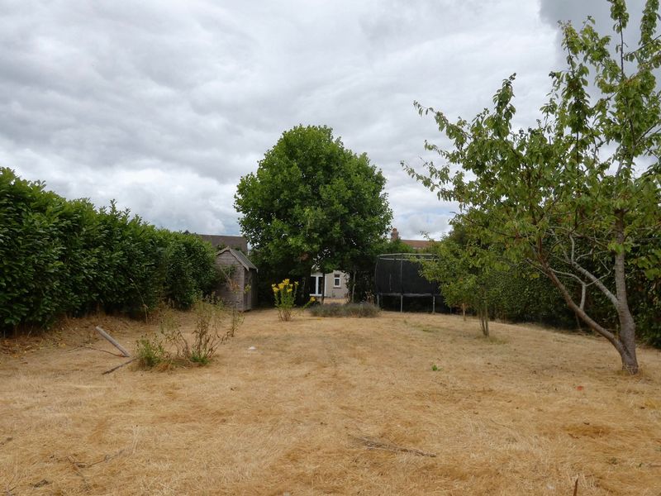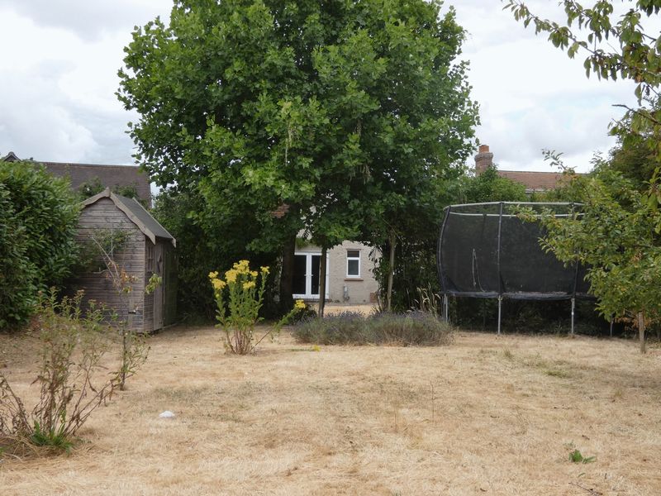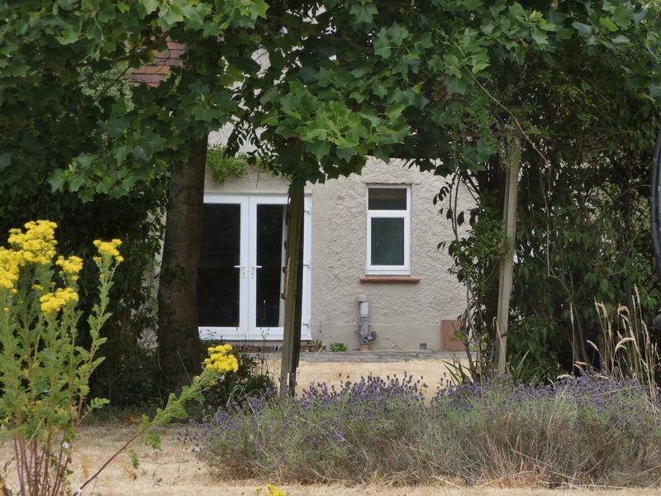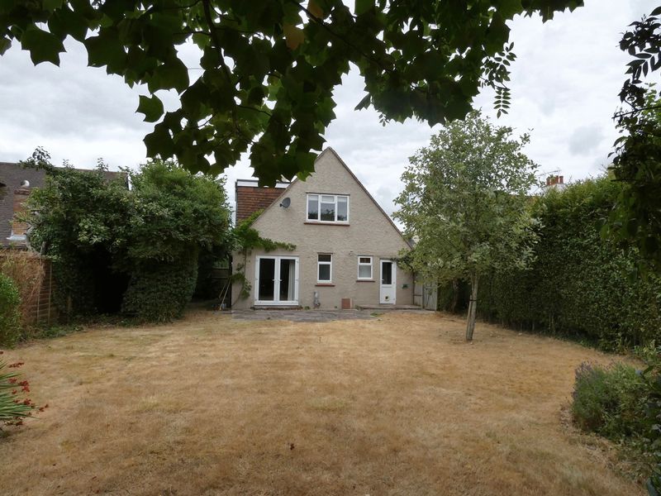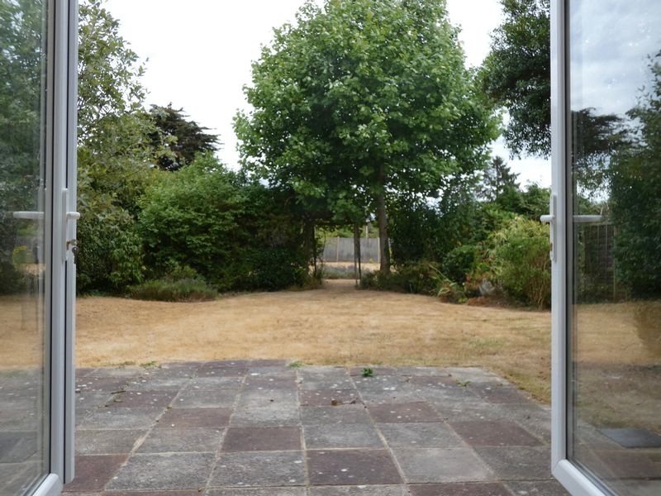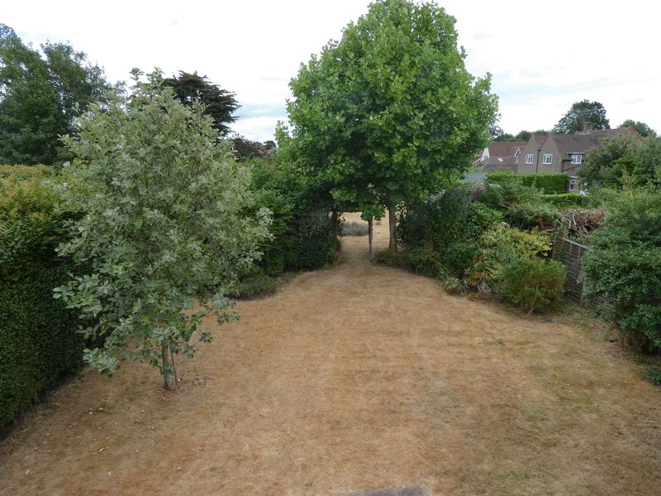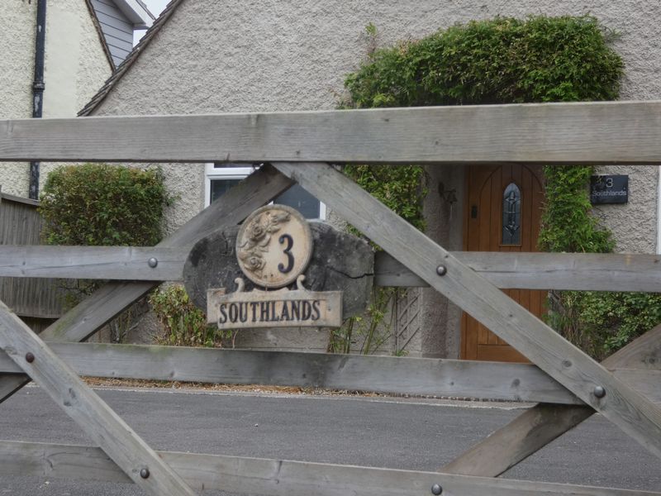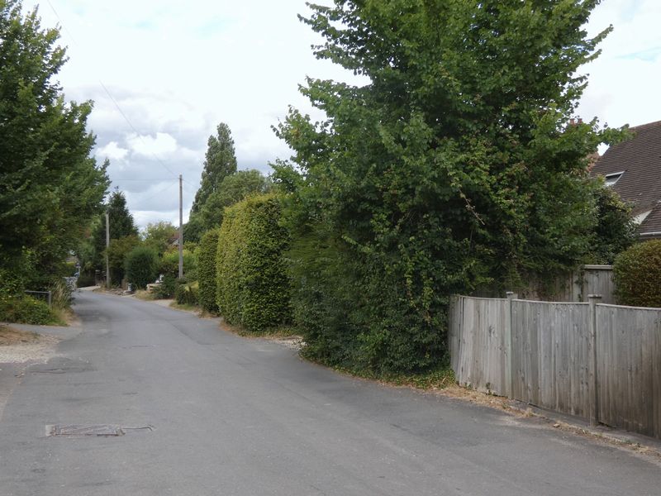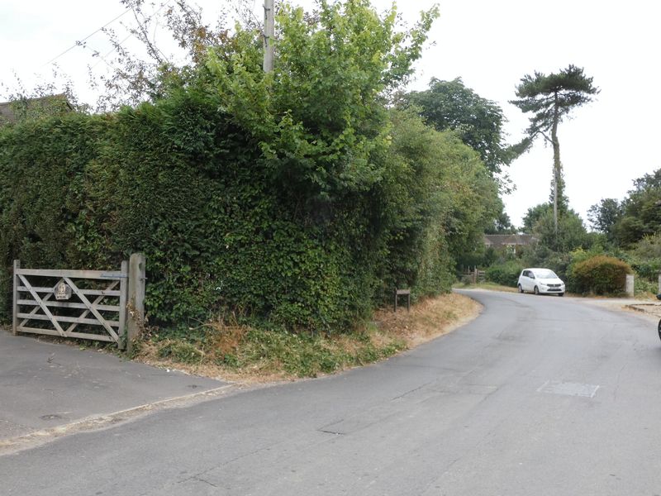Mill Lane Runcton, Chichester £415,000
Please enter your starting address in the form input below. Please refresh the page if trying an alernate address.
- Detached chalet house with scope for further extension
- Semi rural lane
- Two double first floor bedrooms
- Ensuite shower rooms to both first floor bedrooms
- Ground floor bedroom three & dining room/study
- Ground floor shower room
- Generous off road parking
- EPC 'E'
A detached chalet house, with a large rear garden, sitting on a plot of approximately one fifth of an acre, in this sought after hamlet which lies to the south of the city. The property has been improved by extending on the first floor and creating ensuite shower rooms to bedroom one and bedroom two. However, it has tremendous potential to improve further. On the ground floor the front door opens to an entrance hall and there is also a large shower room, study/bedroom three and a dining room. The sitting room has an open fireplace with double doors opening onto a delightful paved terrace which leads onto the rear garden which extends to approximately 140' in depth. The owner has made a Pre Application enquiry of the Chichester District Council planning department to extend to the rear and side, and their comments are available via this office.
Chichester PO20 1PN



.jpg)
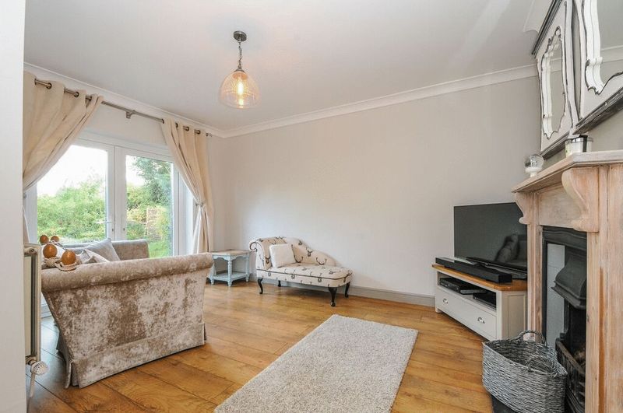
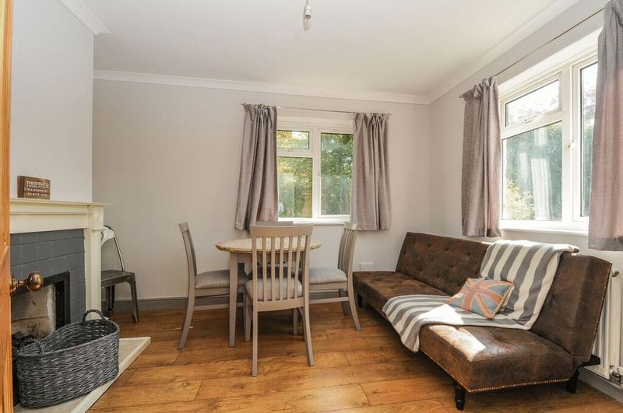
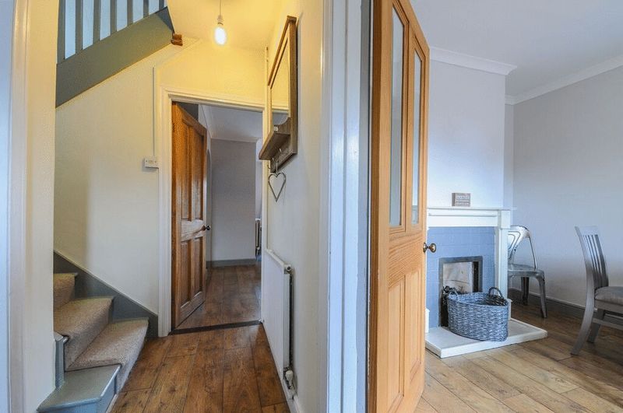
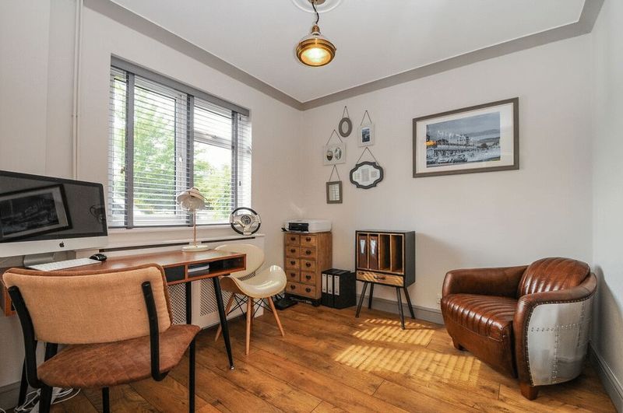
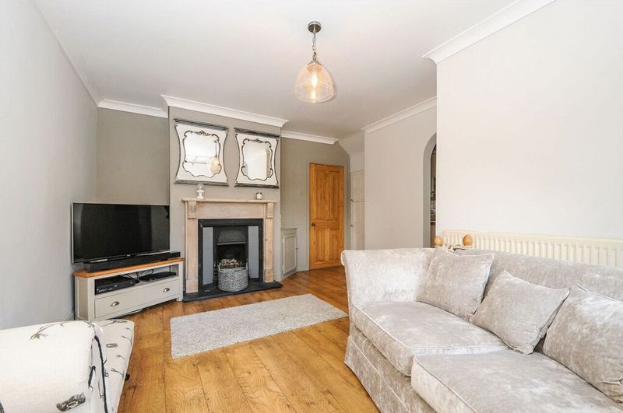
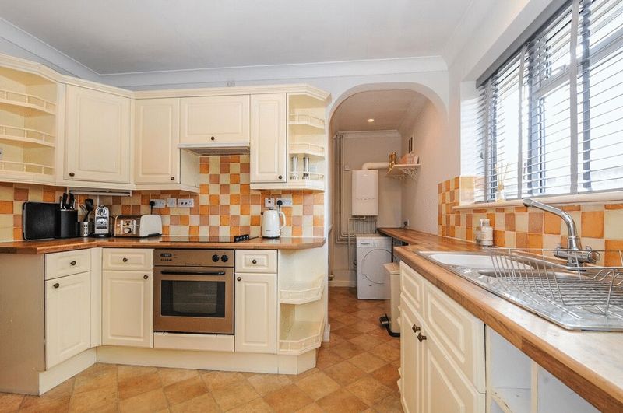
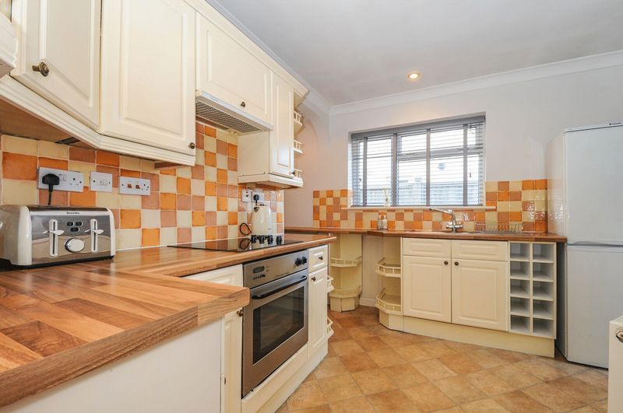
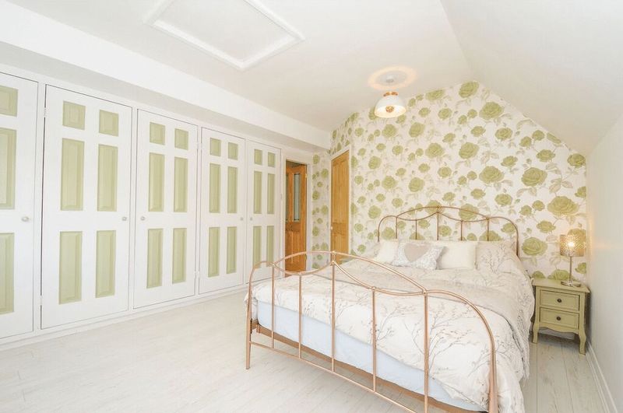
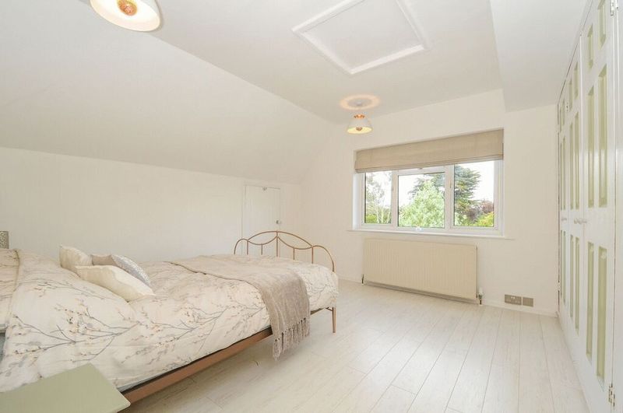
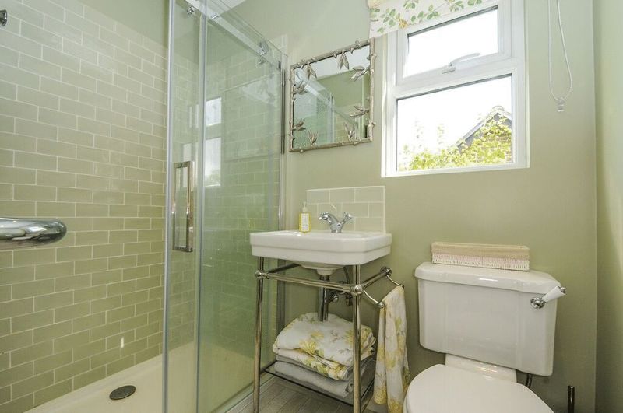
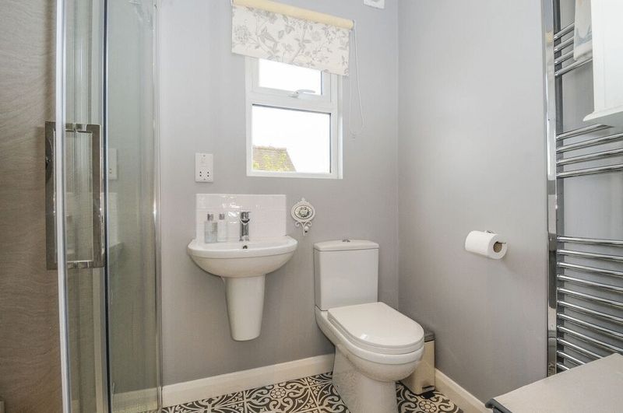
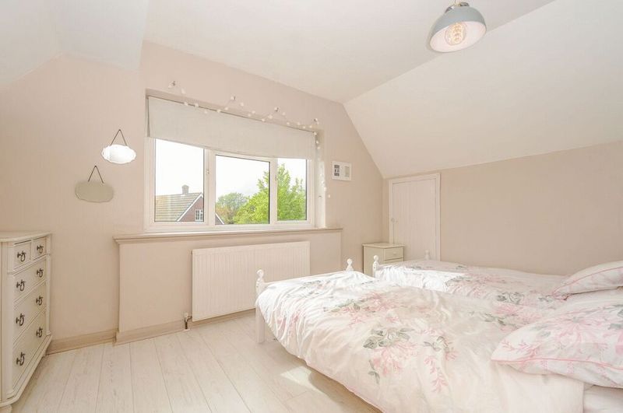
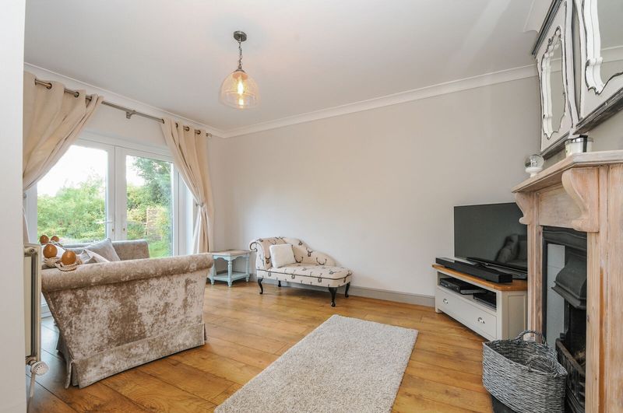
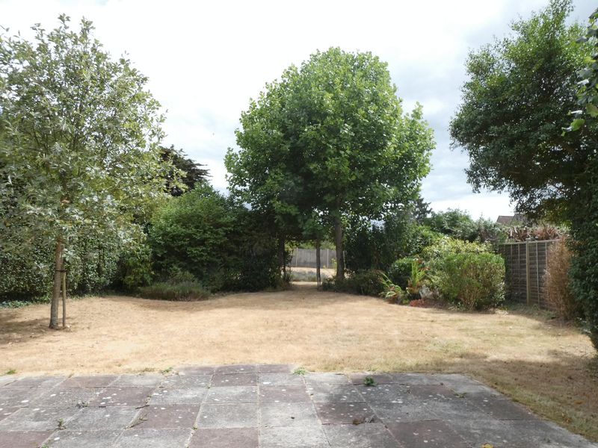
.jpg)
