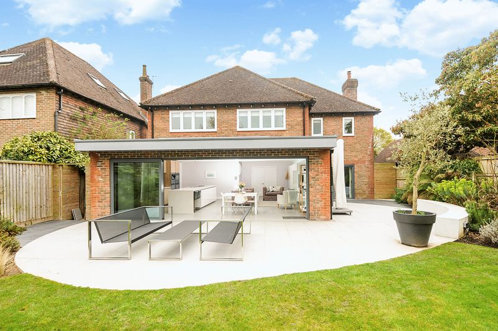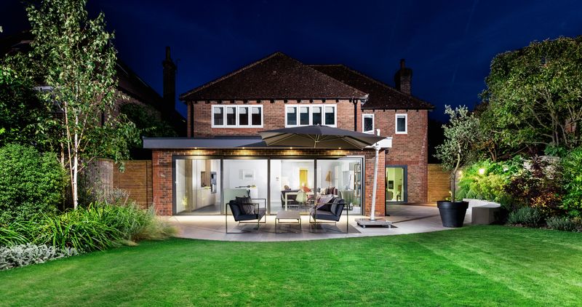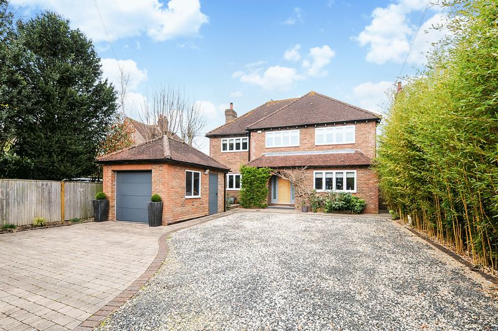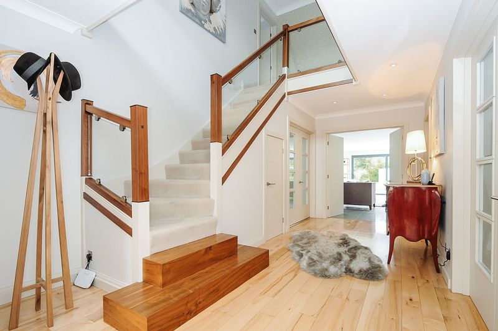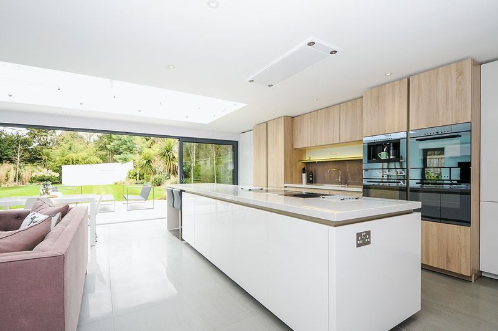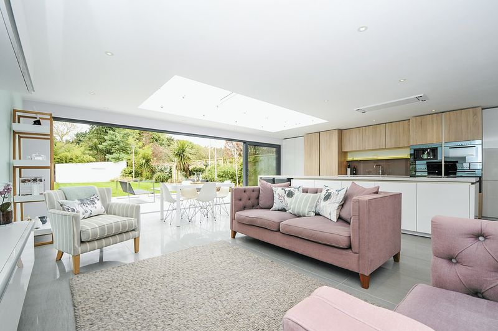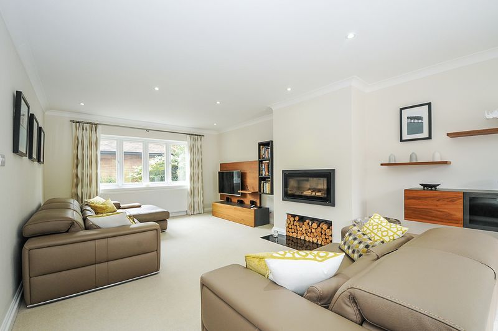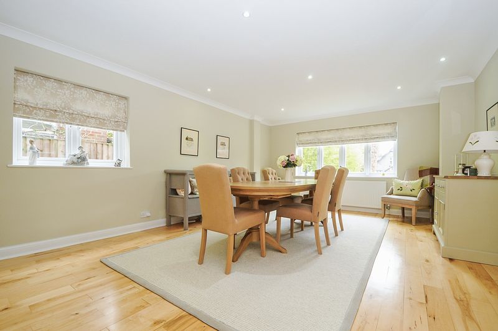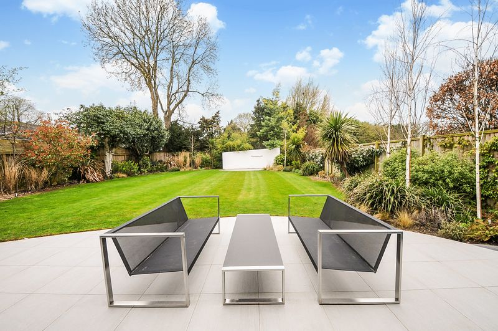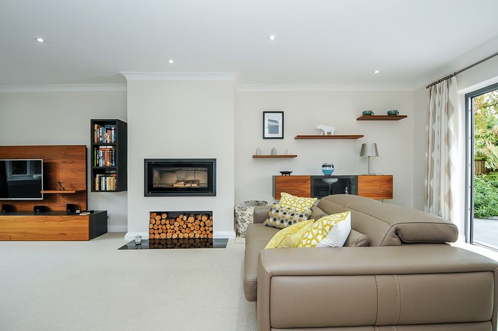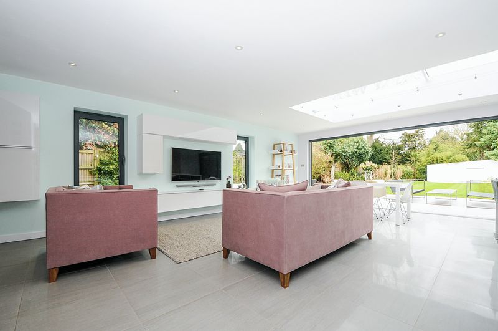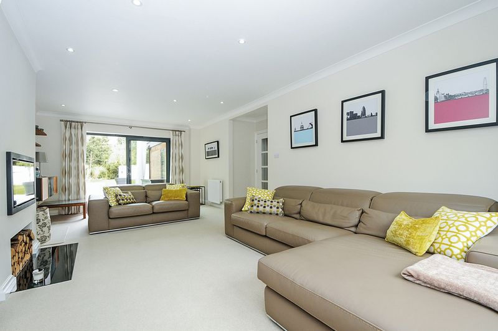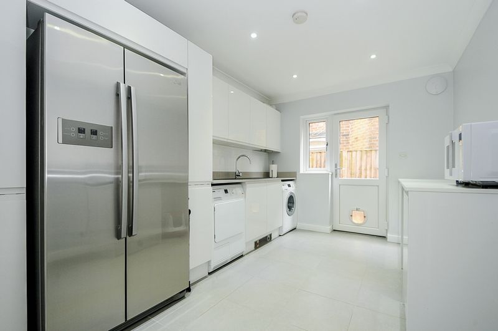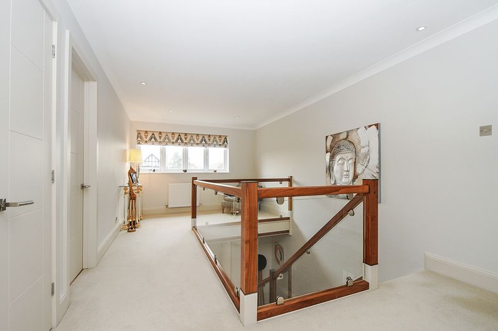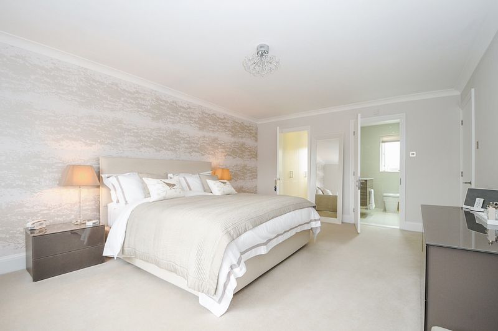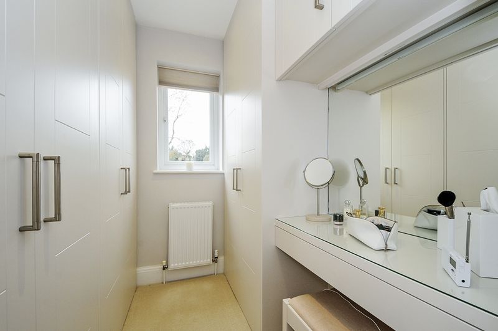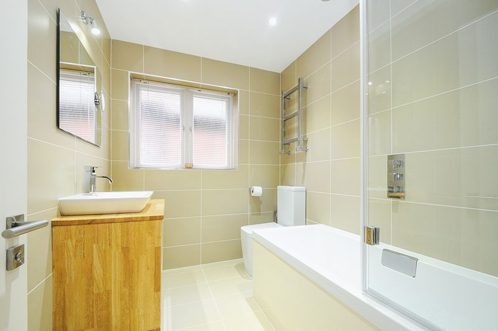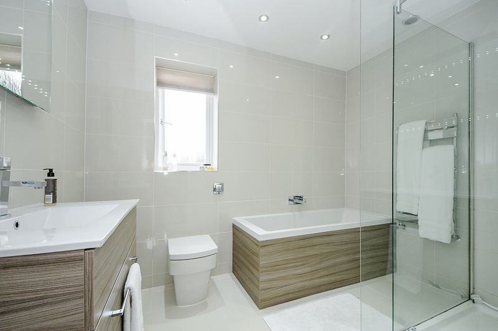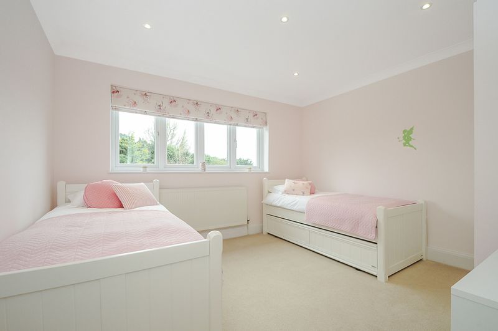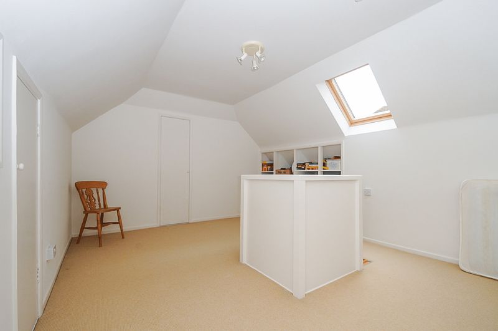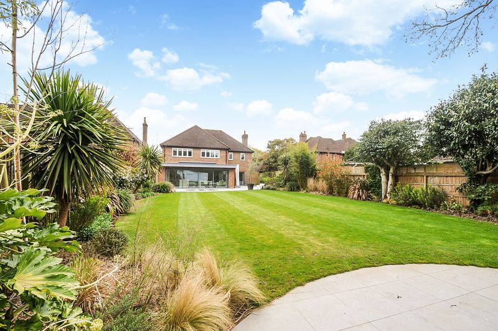Westgate, Chichester £1,350,000
Please enter your starting address in the form input below. Please refresh the page if trying an alernate address.
- Stunning 2950 sqft (274.5 sqm) house
- Highly sought-after Westgate part of the city
- Four double bedrooms
- Two bathrooms
- Cloakroom
- Utility room
- Dining room
- Sitting Room
- Superb kitchen/dining/family room
- Finished to an exceptional standard
A superb detached house of 2950 sqft (274.5 sqm) and finished to an exceptional standard. On the ground floor there is a large reception hall with a cloakroom, a dual aspect sitting room with a Stovax 'Cassette' wood burning stove and sliding doors to the garden. The dual aspect dining room is an excellent size and perfect for entertaining. The kitchen was constructed as part of an extension of the house creating a truly stunning area with underfloor heating. A 'Siematic' fitted kitchen with 'Silestone' work tops and a wide range of VZug appliances including two steam ovens as well as a conventional oven, coffee machine and induction hob, hot plate and wok. There is also a a 'Quooker' boiling tap. From the hallway the staircase with glass balustrade rises to the galleried landing with seating area overlooking the front of the property and down to the reception hall. There are four double bedrooms with a superb ensuite bathroom to the master bedroom as well as a dressing room. There is also a family bathroom. A pull down ladder provides access to the large attic room. The rear garden extends to approximately 90' in depth and has been thoughtfully landscaped by Langlea Garden Design & Construction, with a water feature at the rear and there is also garden lighting and an irrigation system. At the front there is a generous level of off road parking as well as a detached garage. EPC 'C'
Chichester PO19 3HH



